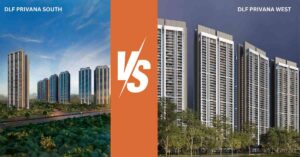DLF Privana West is a premium residential project located in Sector 76, Gurgaon. DLF is one of India’s most trusted real estate companies, with over 75 years of experience. This project is part of a 130-acre modern township developed by the DLF.
Luxury Apartments
The Privana West is spread over 12.6 acres of land and has only 795 homes. They offer 4 BHK homes starting at 3,577 sq. ft., and penthouses sizes are 5,472 sq. ft.
Each floor has only four apartments, and each tower has just two penthouses on the top floor, giving you more privacy. No two apartments face each other, so residents enjoy more privacy and comfort. Homes have” 9’9”-wide balconies, modular kitchens, VRV/VRF air conditioning, and premium interiors.
Key Features of DLF Privana West
- Great Location: DLF Privana West is located just 2 minutes away from Southern Peripheral Road (SPR). It’s well-connected to Cloverleaf, which connects to the Dwarka Expressway and NH-48.
- Dwarka Expressway has seamless connectivity to the Delhi and IGI airports.
- Just 1 minute away from the upcoming project Cyber City 2, which is 2 times bigger than the existing Cyber City. It will bring many offices and multinational companies. This makes life easy and convenient for working professionals and families.
Top-Class Amenities
- Modern clubhouse: Large size, 120,000 sq. ft., including indoor games, such as chess, cards, and table tennis.
- Swimming pool: This is for relaxing the body and enjoying time.
- High-tech gym: gym with the new equipment for exercise.
- Kids’ play area: Separate play area for the kids so they can play and learn things.
- Pet Park: Separate pet park. People don’t disturb pets, and pets don’t disturb people, either.
- Beautiful gardens and green spaces for roaming and enjoying nature.
- Security: Strong security system with multiple layers of safety. A 2 km green corridor with jogging and cycling tracks is also planned.
- Parking: 3 spaces for regular homes, 4 for penthouses. EV charging points included.
- About 80% of the area is open and green, with stunning views of the Aravalli Hills.
Outstanding Design

Everything is designed by the experiences people select around the globe. Apartments are designed by HB Design from Singapore. Thornton Tomasetti is a consulting firm that provides the structure and architecture. Privana West structure by Thornton Tomasetti from New York. Blink is an interior designer; the Air-conditioned lobbies are designed by Blink (Thailand)
Tall towers with 41 floors and 4 fast elevators: 3 for passengers and 1 in service for smooth movement.
Peaceful Living with Fewer People
Only 63 homes per acre, with a total of 795 to 800 homes on 12.6 acres. This means fewer people, more space, and a peaceful environment
Eco-Friendly Living
DLF uses green building materials and energy-saving designs to help the environment and reduce energy use.
Smart Investment
The apartments’ prices range from ₹7.40 crore to ₹10 crore and onwards. The booking amount is ₹50 lakhs. This project was sold out within a week; now, it is available for resale. The price was approximately ₹20,000 per sq. ft. at the time of launch. Now, it is approximately ₹22,000 to ₹24,000 per sq. ft. Still expecting to grow in value due to its excellent location and strong demand. Near big upcoming projects like a 10,000-acre jungle safari and Global City, which will increase the area’s value
Project Information :
This is a RERA-registered project with RERA number (HRERA/GGM/819/551/2024/46). It was launched in March 2024 after a few months in Privana South. Possession will be on time, as mentioned in RERA.
