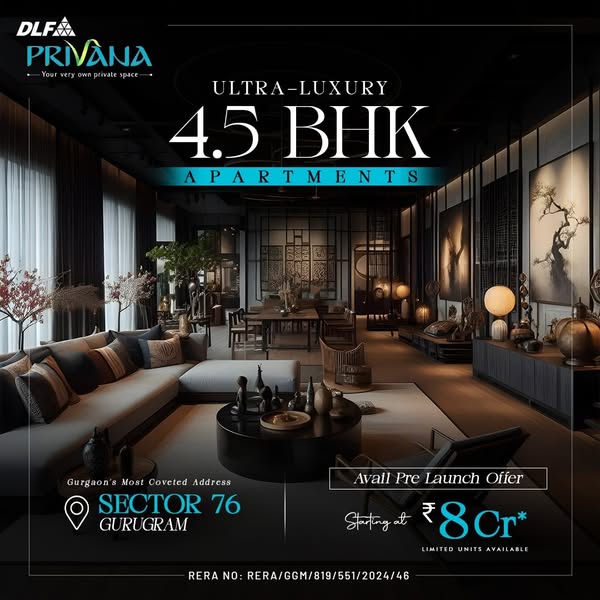Introduction
DLF Privana West is a new luxury residential project located in Sector 76, Gurgaon. It is the second residential project of the Privana township, launched after the Privana South project. Privana West was launched in March 2024, just after the 2 months of the South project. It sold out within a week of its launch. Apartments designed by international designers like HB Design (Singapore) for architecture, Thornton Tomasetti (New York) for structure, and Blink (Thailand) for tower lobbies.
Project Overview
Privana West is spread over 12.6 acres as part of a bigger 130-acre township. It includes 5 high-rise towers with 41 floors and a total of 795 homes, including 10 penthouses. This beautiful project offers spacious 4 BHK apartments and penthouses. Wide balconies with stunning views of the Aravalli Hills. The low-density project only 63 homes per acre, with 75 to 80% green space. RERA approved project, and the RERA number is GGM/819/551/2024/46.

Location Benefits
Located in a prime location, giving easy access to everything you need:
- Great Connectivity: Close to major roads like Golf Course Extension Road, NH-48, Southern Peripheral Road, and Dwarka Expressway.
- IGI Airport: Easy access to IGI Airport and upcoming metro stations.
- Near Job Hubs: Close to offices like DLF Corporate Greens, TCS, and American Express.
- Schools & Hospitals Nearby: Schools like Broadway International School DPS Sector 84 and hospitals like SRS Hospital are close.
- Fun & Lifestyle: Close to Sapphire 83 Mall, Vatika Town Square, and golf courses like Karma Lakelands.
- Peaceful Environment: Near the Aravalli Hills and a 500-meter green belt. A future 10,000-acre safari park will be nearby, too.
Amenities
DLF Privana West offers amazing amenities for all age groups:
- Clubhouse: A huge clubhouse, approx 1,20,000 sq. ft. It includes a lounge, meeting rooms, and workspaces.
- Fitness & Wellness: Gym, swimming pool, yoga room, meditation room, jogging track, Cycling path and more.
- Kids’ Area: Play zones, soft play areas, and learning spaces for kids from the older kids.
- Green Spaces: Gardens, walking trails, and rooftop decks for fresh air and nature views.
- Security: Gated Township, guards for safety at the entrance, 24*7 CCTV Surveillance safety, every activity recorded.
- Eco-Friendly Features: Smart home systems and energy-efficient air conditioning.
Daily Convenience: Store, laundry, DIY garden, cycle racks, EV charging.Games corner, community hall, and retail shops within the township
- Parking: Reserved parking 3 for 4 BHK apartments and 4 for penthouses.These features are made to give residents a relaxed and connected lifestyle.
Sizes
4 BHK Apartments: Around 3,577 to 3,900 sq. ft. Each has a master bedroom, staff room, study room, powder room, and wide balconies.
Penthouses: About 5,000 to 5,500 sq. ft. with 5 bedrooms and 4-meter tall ceilings.
Homes are spacious, airy, with enough natural light, and private, with no shared walls. No homes face each other, so you get full privacy.
Prices
Privana West launched at 20,000 per sq. ft., so the 4 BHK Apartments price starts at around ₹6.5 crores. It can go up to ₹8 crores, depending on size, floor and tower. Penthouses usually start above ₹10 crore onwards. Booking Amount is ₹50 lakh.
Floor Plan
The floor plan of DLF Privana West is carefully designed to make the best use of space, give you spacious apartments, and ensure comfort. Here are the main highlights:
4 BHK Apartments: These homes have 4 bedrooms with attached washrooms and a powder room in the master bedroom. There is a separate staff room, a study or a lobby area. There is a modern modular kitchen with high-quality fittings.
Each apartment has three open balconies attached to all bedrooms. No two apartments overlook each other.
Penthouses: There are only 10 penthouses because each tower’s top floor has only two penthouses. It has 5 bedrooms, all attached to a restroom, and the master bedroom has a powder room as well. Each bedroom comes with larger balconies. A Separate servant room with an attached washroom and balcony. They have 4-meter-high ceilings, giving a grand and open feel.
Building Features:
Each tower has 4 passenger lifts and 1 service lift for quick and easy access.The lobbies are fully air-conditioned, adding comfort and style.
Conclusion
DLF Privana West offers more than premium homes—it delivers a complete community experience. With world-class amenities, eco-friendly living, and vibrant shared spaces, residents enjoy a balanced lifestyle of luxury, wellness, and convenience. Its thoughtful design, top-tier security, and green surroundings make it an ideal choice for modern families and smart investors seeking lasting value.