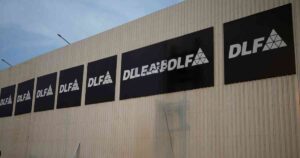DLF Limited is the leading company in real estate development in Gurgaon. It has witnessed rapid urbanization.
DLF is well known for its high-quality construction. DLF always focus on developing projects with focusing on improving the surrounding infrastructure. Along with building premium residential and commercial spaces. DLF works on improving the entire area, ensuring better connectivity, modern facilities, and a well-planned environment. DLF is planning to launch a 115-acre township on SPR. The name of this township is DLF Privana.
Luxury Redefined in Gurgaon
DLF Privana projects 115 Acres is an integrated luxury residential development. DLF has already launched the luxury projects DLF Privana South and DLF Privana West. These projects have been quite successful. Both of these projects are in high demand. both of the projects are sold out within a week. The main reason for this success is the project’s features, world-class amenities, and exceptional living experience.
Major Specification of DLF Privana Projects:
- Seismic Zone-5: The building structure is safe as it is constructed in Seismic Zone-5.. Zone-5 is the highest-risk zone in all of India concerning earthquakes.
- Open Areas: It has 88% open space. Beautifully landscaped gardens with a walking trail.
- Smart home technology: There is Smart home technology. It guaranteed to make safer apartments even more efficient and convenient.
- State-of-the-art facilities: an excellent clubhouse, swimming pool, and a health club.
- Luxury Residences: Ultra luxury High-class specifications as well as classy designs.
- High-Rise Living: Five towers with 41 floors, which provides a wide city view.
- World-class infrastructure: Facilitated with high-class amenities like a clubhouse, swimming pool, and beautiful landscaped gardens.
- Situated near the major landmarks : NH-8, Delhi Expressway, and the under-construction Sector 55-56 Metro Station.
- Expansive Residences: 4 BHK luxury apartments with premium finishes and modular kitchens.
- Global Expertise: Designed by Arcop Associates, landscaped by MDP Landscape (Paris), and interiors by GA Interior (London).
- Elite Amenities: It includes an infra-club, infinity swimming pool, spa, and kids play.
- Prime Connectivity: The Cybercity 2, Cloverleaf Flyover, Dwarka Expressway, and NH-8 are not very far walks.
DLF Privana South: The First Phase of Luxury Living

The first phase of DLF Privana Townhip is Privna South. It is located in Sector 77, Gurgaon. It has an independent plot of land with a 25-acre area. DLF Privana South Master Plan is well-planned as a residential community with seven towers. It is based on the Zone 5 seismic structure, which gives maximum safety.
Privana South’s floor plan is very attractive, offering 4 BHK apartments and penthouses. The apartment size is approx. 3500 sq. ft. with a luxurious and comfortable lifestyle. The penthouse size is approx. 5472 sq. ft. with a private terrace and a panoramic view of the hills. The development focuses on eco-friendly living, with as much as 88% being open spaces.
A beautiful environment with the landscape gardens, jogging tracks, and dedicated green areas. Modern architecture is complemented with spacey interiors as well as with smart home technology.
This project was in great demand and sold out within seven days. There is still significant demand for this project in the market. Currently, there is resale inventory available in DLF Privana South, offering a great opportunity for buyers and investors. With its central location and excellent amenities, it remains an attractive option.
This project is in great demand. Currently, it is available for resale, giving a good opportunity to buyers and investors. With its central location and nice amenities.
The project is RERA approved with RERA No. HARERA/GGM/772/504/2023/116. The DLF Privana South brochure has been released.
DLF Privana West: Luxury Homes that Redefine Opulence in Realty.

DLF Privana West is the second leg of DLF Limited in the Privana series. It is located in Sector 77, Gurgaon. This luxury development is spread over 12.6 acres. It has five majestic towers with the height of G+41. Total units is around 795. Privana West offers the 4 BHK apartments and penthouses.
DLF Privana West floor plan offers 4 BHK apartments with sizes of approximately 3577 sq. ft. and 5472 sq. ft. Each tower has 2 penthouses on the top floor. 4 BHK apartments have three dedicated car parking spaces. The penthouse has four car parking areas to provide added convenience for modern living.
It has been completely sold out and is now on the resale market. DLF Privana West is available for resale, with prices starting at 6.40 crores. Once again, this is a great opportunity for investors and buyers. It is a high-appreciation property in Gurgaon.
RERA: The RERA number of this project is HARERA/GGM/819/551/2024/46.
Key Takeaways: Comparing Privana’s Two Phases
| Feature | Private South | Privana West |
| Location | Sector 77, Gurgaon | Sector 76, Gurgaon |
| Total Area | 25 Acres | 12.6 Acres |
| No. of Towers | 7 | 5 |
| Seismic Zone Compliance | Zone 5 | Zone 5 |
| Green Coverage | 88% | 80% |
| Notable Amenities | Clubhouse, Pool, Gym | High-Rise Towers, Smart Homes |
| Price Range | Premium | Varies (Upcoming) |
What is DLF Privana planning?
As DLF Privana’s two phases are doing well in a continuous manner, everyone is waiting for what is coming next in this grand development. It ensures that each phase is beyond expectations.
- More green spaces and eco-friendly infrastructure.
- Smart city features that will integrate AI-based security and automation.
- Expansion into new residential tiers, such as townhouses or ultra-luxury penthouses.
- Premium community facilities with schools and health facilities are located in the master plan.

